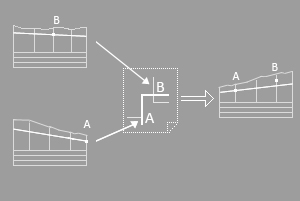Creation of profile
Digital terrain model
Profiles are created in ProjectVik2011 with the use of the digital terrain model (DTM). One can create DTM in ProjectVik2011 or use surfaces created in Autodesk Civil3D and other applications. DTM are used to set the predictable and real ground. ProjectVik2011 can always automatically determine marks in any point of the network with the use of DTM.
Automatic Creation of the Profile
The digital pipeline network model is used extensively for profile creation and handling. ProjectVik2011 retrieves data from the model in order to lay the pipeline network and fill the basement table automatically in the process of creation of the profile. Profiles can be created in the current draft or a file can be selected to create the profile in. The number of profiles in a file is not limited in the work with the profiles.
Synchronization of alterations in the plan and profile drawings
Occasionally, one needs to make alterations to a finished profile in the drawing, for example, to insert a connection and manhole. In that case, synchronization commands are used in order not to rebuild the profile. Synchronization allows to “transport” alterations from the project to the profile or vice versa. In the given example, the additional well with the connection will appear at the completed profile and the basement table will be refilled. Synchronization is carried out with the use of DPNM.
Basement table templates
One should note ProjectVik’s capabilities regarding the adjustment of the basement table. The table is created on the basis of the template where one can include not only graphic settings of the table but also specify what data is to be included in it and where to get it from. One can use such templates to create various basement tables which will always be filled fully automatically. ProjectVik2011 contains readymade basement tables for water mains, sewage, heat supply and gas pipelines. After editing of the pipeline network in the profile, the basement table is refilled with actual up-to-date data.
Profile editing tools
ProjectVik2011 provides a set of tools to handle the created profiles. They automate accessing information on lowering/penetration, marks, distances and slopes in the profile. Commands allowing to transport AutoCAD graphic primitives to a set mark, depth or distance in the profile help to arrange the drawing.

